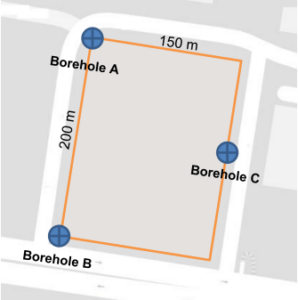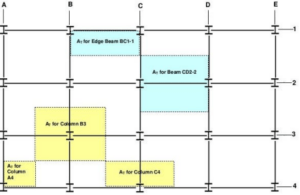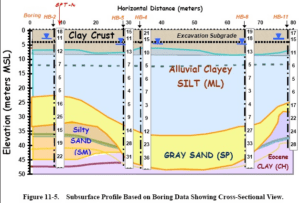1. SCENARIO
An apartment building is to be constructed with a rectangular footprint of 80m by 10m. Below shows the location of the boreholes within the site (bore logs enclosed in the annexe). The building may be placed anywhere within the 200m by 150m shaded area.

Design for the most economical foundation configuration for the apartment building and tender this deep foundation project at your most competitive price.
2. SCOPE OF WORKS
The loadings from the apartment building is as follow:
Vertical Permanent Action: 5 kN/m2
Vertical Variable Action: 3 kN/m2
The structure should consist of a maximum of 10 columns with loading on the columns following a tributary distribution (see below figure). The minimum column spacing is 5m.

The choice of deep foundation:
Type of Deep Foundation: Driven or Bored or Combination of Both
Maximum Pile Size: 0.9 m diameter or width
The density of Pile: 2400 kg/m3
Cost of Driven Pile: $ 200,000 per m3 of concrete
Rate of Installation: 0.6 m depth per hour
Cost of Bored Pile: $ 300,000 per m3 of concrete
Rate of Installation: 1.2 m depth per hour
Project Duration: 30 working days (1 month).
Working Days and Hours: 5 working hours per day.
3. TASK
(a) Interpolate the borehole logs and produce appropriate cross-sections of the soil profile across the site.
(b) Determine the most suitable location to position the footprint of the apartment within the site.
(c) Determine the most suitable location to position the columns of the apartment building.
(d) Design the deep foundations based on the loadings on your columns.
(e) Provide detailed workings deriving the cost of the construction of the deep foundations of the apartment building (i.e. the tender price) that meets the project duration.
(f) Give comments and reflection on the findings of the above tasks
